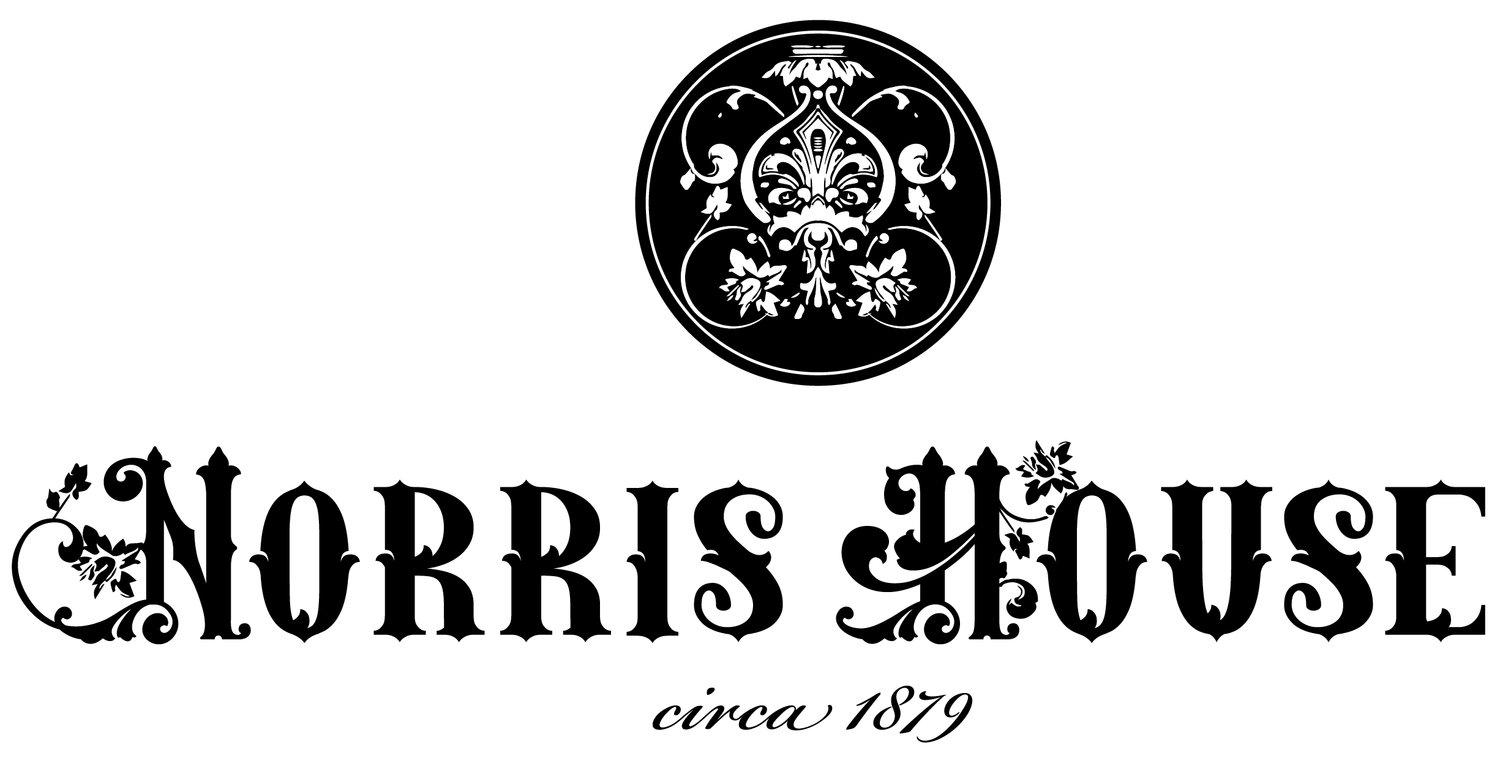Outside Jobs: New Roof Installed
Things have been moving at a slower pace while we wait to make sure our proposed plans meet with all the requisite approvals, but Norris House does have repaired fascia boards and a new roof!
This will go a long way towards protecting the interior from ongoing water intrusion. The dark charcoal shingles aren't all that visible from the street given that they're so high up there, but at this point the entire upper roof is done! The roofers will return when the front and rear additions are complete to finish up these roofs, as well as the roofs on the north and south porches.




