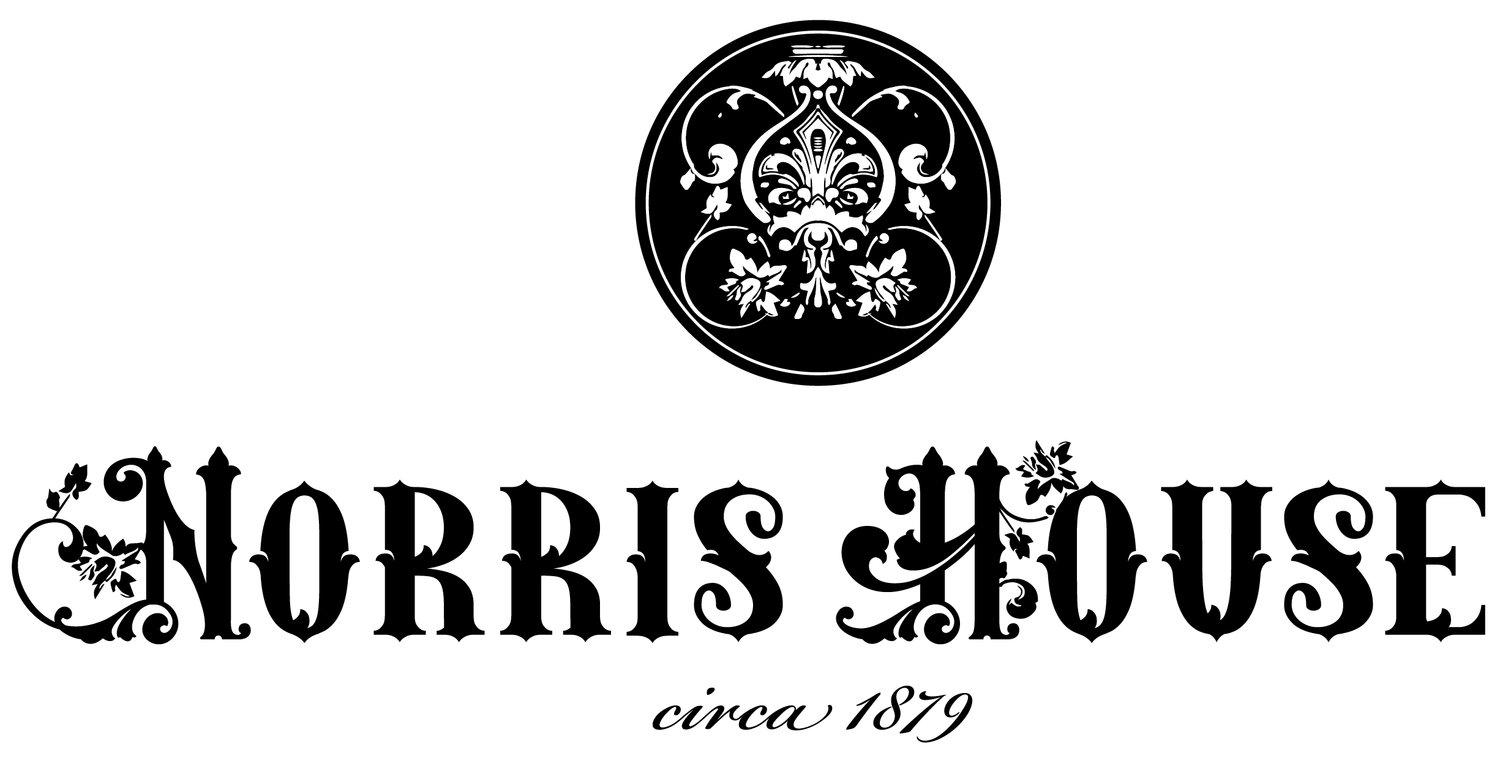Great News - We're Approved!
This just in - Norris House has secured the penultimate in a series of local, state and federal historic preservation approvals!! We've been waiting for the good news from the National Park Service based upon our initial November 2016 filing, and it arrived this week. This post doesn't have the appeal of interesting architectural photos or cute wildlife, but it's a decidedly big deal for those of us working on the restoration.
This news is exciting because it essentially secures our ability to claim historic preservation tax credits for the restoration of Norris House. When we purchased the property from the State of North Carolina, it came with a set of covenants prepared by the State Historic Preservation Office. This is a list of historically important elements within Norris House that cannot be destroyed or altered. We wanted to preserve the charm and character of Norris House, and ultimately opted to subject the project to greater oversight by applying for state and federal historic preservation tax credits. (Those tax credits are a big deal too, as they total 35%). This meant that our plans for the interior and exterior of the house were subject to review and approval by both the State Historic Preservation Office and the National Park Service.
Norris House proved to be a serious challenge, largely due to the significant alterations (fairly characterized as butcherings) made inside and out over the years. Everybody worked diligently to find evidence to support the changes we sought to make, and I think it's fair to say everybody was heartbroken by some of the losses to the structure over the years. It hasn't been easy, but we believe that Norris House will be beautiful when she's finished, and absolutely worth all the stress!
The local government also exerts influence on this process. Norris House lies within the Blount Street Historic District, which means that we had to secure a Certificate of Appropriateness (COA) from the Raleigh Historic Development Commission. We submitted our application, and attended a hearing to discuss the project and field questions about the plan. With a few modifications, our plan was accepted and the COA was issued. We still work with the Commission on certain issues. For instance, we secured a separate COA dealing with electrical service at the house:
We said penultimate up above, so what's left? The National Park Service provided some conditions that we must comply with, so we will redraft some of the exterior trim details to meet those conditions. These new drafts will be provided to the State Historic Preservation Office for their review and approval. When that approval comes in, we'll be off to the races in getting Norris House finished!

