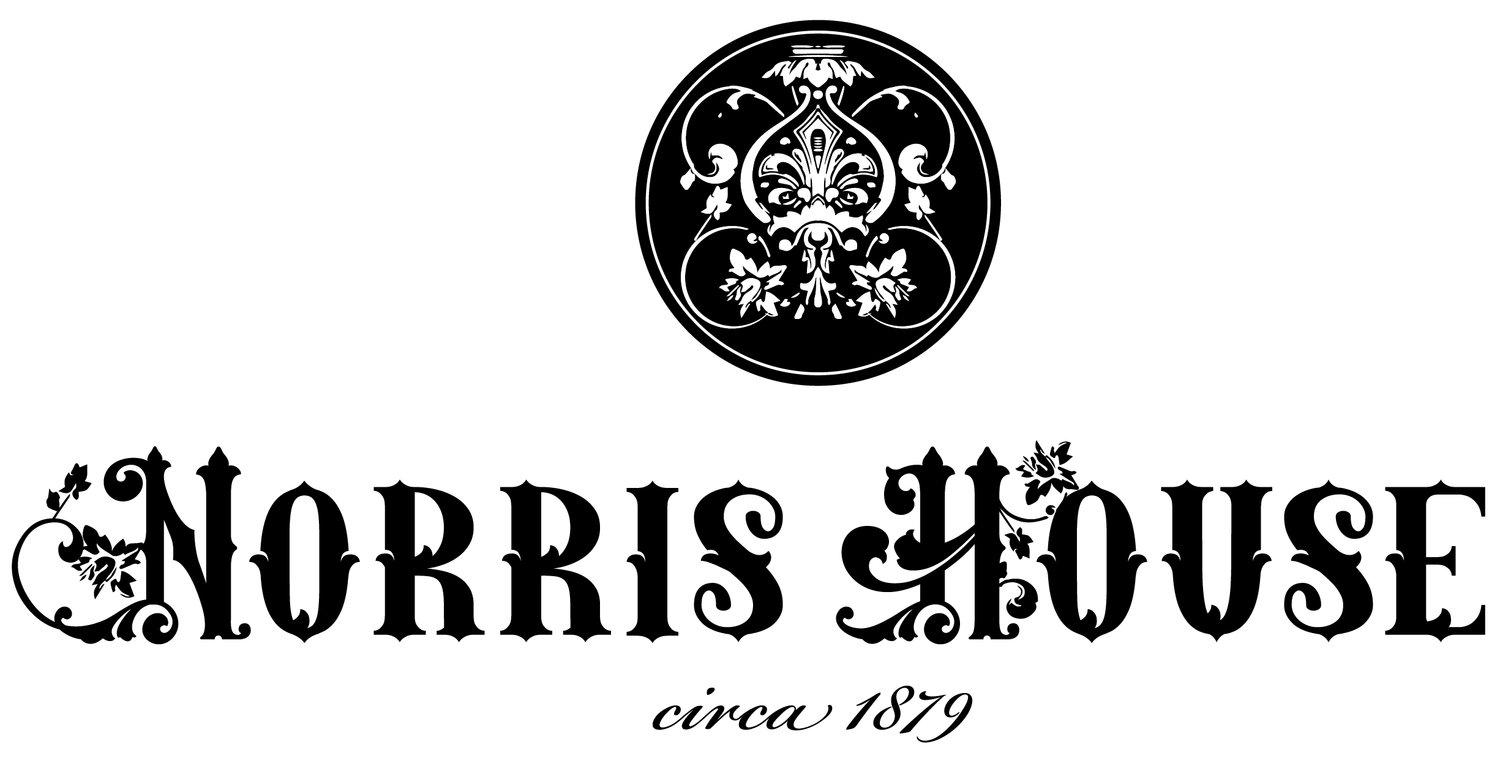It All Starts at the Front Door
The original 1879 front doors at Norris House may well be our favorite part of the whole building - and in this instance beauty is way more than skin deep. So much of the history of Norris House was lost, but these doors and their original deep set entryway stood the test of time and survived the inexplicable whims of prior owners. The fact that they are original is a major factor in our love for these doors, but they are gorgeous in their own right.
You may recall that when we purchased Norris House, the front doors looked like this:
Untold layers of paint were caked on these doors. Perhaps you have an undying love for that shade of brown that goes past chocolate and heads right on down into flat out dirty, but we think most would agree that this shade does absolutely nothing for these beautiful doors. To make matters worse, they had been cut at some point - maybe in an ill-advised attempt to account for the slope of the floor as the foundation settled over time, and then kept on settling in all the wrong places. Notice how the glass panes are not sitting at the same level? The doors were not the same size anymore when we arrived on the scene. We loved them anyway, because we could see the potential.
The front doors were carefully removed, and transported to our friends at Fulford and Company in Wilson, NC. (Incidentally, they have a veritable treasure trove of antiques and architectural pieces a short 45 minutes from Raleigh, so interested locals should follow them on Instagram: @fulfordandco ). In a perfect world - i.e. one without budget constraints - we would have stripped the doors down to their original wood and stained them. In the real world, we had to compromise. In working on the doors, Fulford and Company noted that someone earlier in the life of the doors had attempted to strip them, and apparently arrived at a point where they just stopped. We got to the same point, and the Fulford's team noted that no matter what they did, the last bit of paint would not budge. So we ended up with smooth, clean and paint-ready doors with their original glass, dating to 1879:
See that hinge at the bottom right? Wait 'til you see it now, all cleaned up...
The original etched glass is intact, and safely made the return trip to Raleigh. The wood trim framing that glass has some alligatoring/caked paint still visible, because we prioritized the glass above running the equipment or tools so close to the glass and risking breakage. We were offered the opportunity to remove the glass from the doors, but we declined. Our top priority was protecting against damage to the glass.
We would be remiss not to mention the gorgeous original brass hardware on these doors. The hinges are ornate and so stunning in person. The steeple finials are cast with floral motifs that match the decorations on the face of the hinges visible when you open the doors. Our Sigmon Construction team gave the hardware a quick cleaning, and the results speak for themselves.






