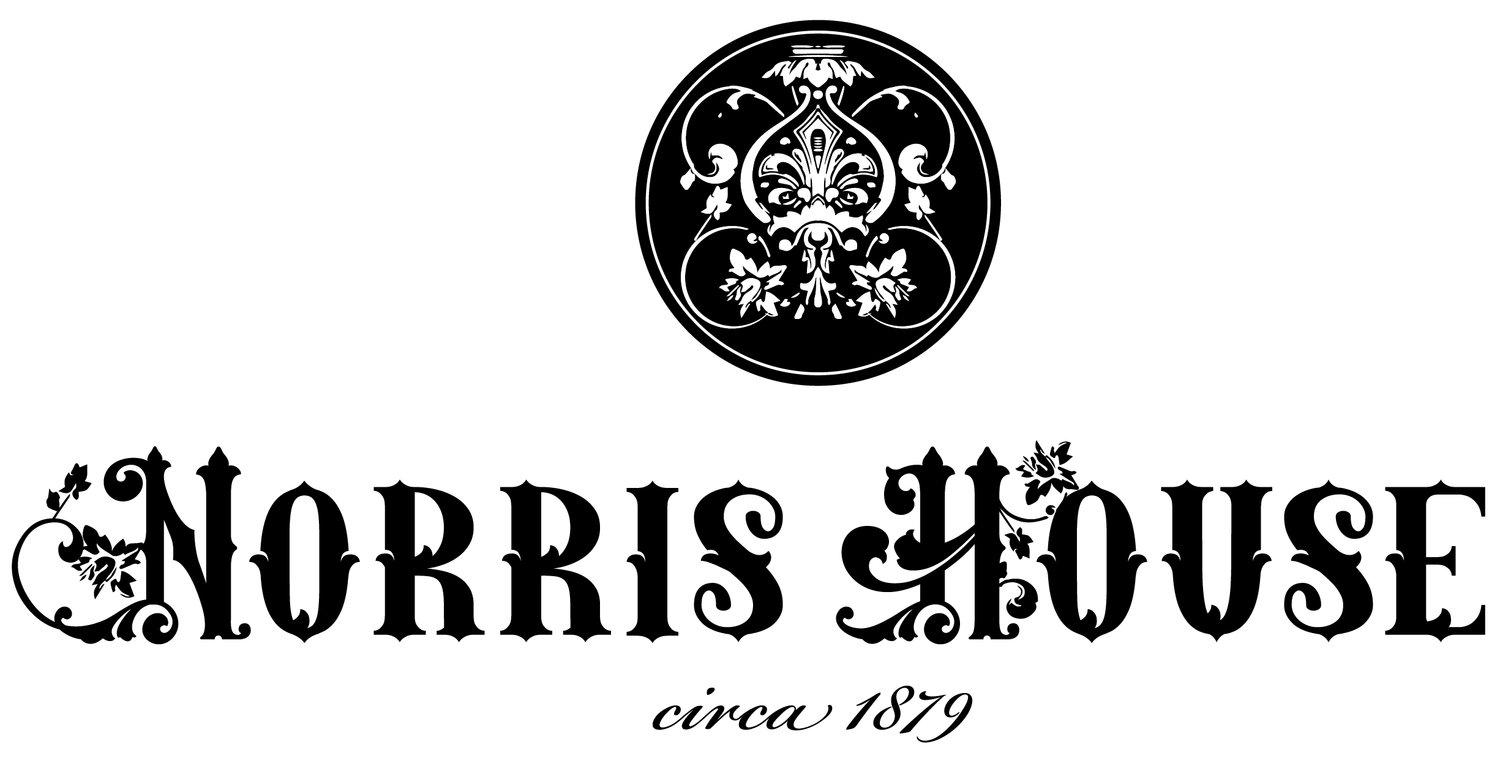Hello Spring! + A Fresh, Original Front Elevation
We cannot believe it has been so very long since our last blog post. Please forgive the lag - we've been so busy with all the details at Norris House that we've lost track of posting the updates here.
The best place to start seems to be the front elevation - Norris House has really blossomed these last few months. See what you think:
You may recall that Norris House used to look like this:
We still haven't figured out why the original elevation was destroyed in favor of...well, this.
Quite a transformation, don't you think?! We're downright giddy about the improvements. We knew that the original footprint of the house included the single story bay windows and that deep front porch, based upon turn of the century Sanborn insurance fire maps of downtown Raleigh. The accuracy of those maps was confirmed with a mini-archeological dig in the front yard post-demolition of the massive masonry 1930s era porch. In the dirt, we found the original brick foundation that was within inches of the dimensions of our architectural drawings based on the Sanborn maps. We were not able to use the original foundation walls as they were found, but our mason was able to salvage original bricks in good condition, and work them in to the new foundation walls. Our contractor sourced hand formed bricks - in 2017! - and those were set alongside the salvaged original bricks in our new foundation wall located in the exact same place as the original.
The brick foundation isn't the only beautiful element up front - check out the decorative gingerbread! Those decorative brackets were carefully reproduced in different sizes to properly fit the different locations. The original north porch brackets were unmolested in the 1930s purge of Norris House, and served as models for the new versions. How did we know there were decorative brackets placed like this on the front porch? The surviving local descendants of Matthew and Cornelia Norris were kind enough to share their only known photograph containing the front of the house. We've posted it previously, but here's the 1913 photo of the front porch:
The concrete steps are in the process of being recreated, and will be installed tomorrow! We're getting awfully close!!



